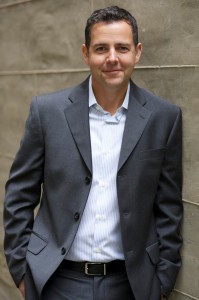6
Beds
6 full, 1 half
Baths
10,047
Sqft
82,764
Sqft lot
1.90
Acre lot
Status:
Active
Property Type:
Single Family Residence
Year Built:
2006
Days on Website:
25
If you're in search of a truly MOVE-IN READY home, this is the one, with even designer-selected decor and furniture available for sale if desired. This is a PRIVATE OASIS on a large nearly 2 AC lot in a prestigious neighborhood. There is so much potential to do so on this rarely available large lot - add a coach house, a pool, or subdivide it to your liking. Completely remodeled, the first floor offers modern and open concept plan, which flow seamlessly. Starting with a stunning foyer that makes a strong first impression, every single room in this house is extraordinary and complimented with the most beautiful, luxurious light fixtures. The first floor features a brand-new chef's kitchen with a custom built hood and new Wolf appliances, Sub-Zero refrigerator and custom Arbor Mill cabinetry, including a walk-in and butler's pantry. Large living room with coffered ceiling, gas fireplace with natural marble surround and built-in shelves overlooks the private patio and a large backyard. On the first floor, you will also find a dedicated executive office with stunning built-ins, next to the FIRST FLOOR PRIMARY BEDROOM suite with a completely remodeled spa-like bathroom with unique porcelain walls made with whole slabs for a book-match effect, heated floors and an oversized walk-in closet. A formal dining room, a family room, a guest bedroom/office, another two bathrooms, laundry room and a 4 car garage complete the main floor. The garage is a true car enthusiast's garage, extra tall for potential lift installation, spacious with new epoxy floors, 4 new garage door openers, new lighting and cabinets as part of its renovation. Floors are heated in the garage, primary suite and basement. The lower level has been finished and updated and it's truly an entertainer's dream. There is a family room with gas fireplace, built-ins and a remote controlled HOME THEATER screen. Custom built pub and a room dedicated to a wine cellar. Furthermore, there is a HOME GYM room with rubber flooring, a full size bathroom as well as an oversized BILLIARDS ROOM and an completely acoustic MEDIA ROOM to keep everyone entertained. Everything from lighting to multimedia, security and temperature are all at the touch of a button with custom control pads and phone app. The second story of the home has 3+ additional bedrooms, each with their own bathroom. There are also a lounge area/guest bedroom and a large playroom on this floor. Conveniently, a second laundry room is located on this floor as well. This property has a dream backyard, with an expansive private POOL-READY lot, an outdoor kitchen and a covered paver patio area, which are perfect for entertaining and relaxing. The home is conveniently located between Downtown Hinsdale and Burr Ridge Village Center, which offers many amenities, has great connections to Chicago downtown and is just a short walk to the highly rated Elm School and Hinsdale Central High School. SELLER'S FINANCING option available, ask for details.

